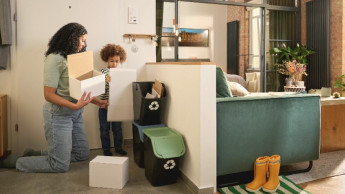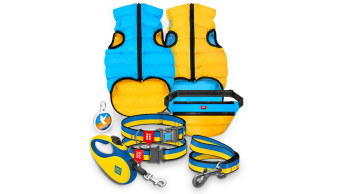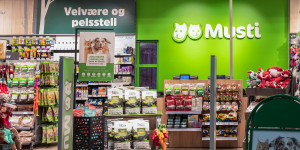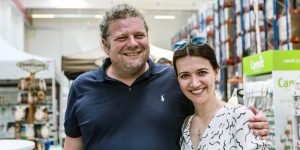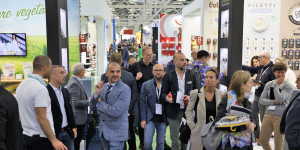The logistics building, which will accommodate the activities of the site currently based in Péronne, is a response to the group's desire to reorganise and share its current storage facilities. "Our teams were able to adapt quickly in order to increase the storage area (from the initial 6 000 m² to 12 500 m²) to meet our client's expectations and growth," explains Claire Rousseau at GSE, who is in charge of the construction of the new complex.
Designed by Apside Architecture, the building meets the latest environmental standards. It has been designed to be a pleasant place to live for its employees, is modern and has a relaxation room opening onto an outdoor terrace. Aiming to obtain the BiodiverCity label, the project is accompanied by an ecologist in order to propose solutions adapted to local biodiversity issues.
"Our company is committed to a major CSR initiative called Horizon, which is based on three pillars: Good for my animal, Good in my job and Better for my planet. This is why we wanted to design a site where the quality of life at work, environmental quality and biodiversity are at the heart of the project," explains Damien Thomas, CEO of Saint-Bernard.

 Menü
Menü





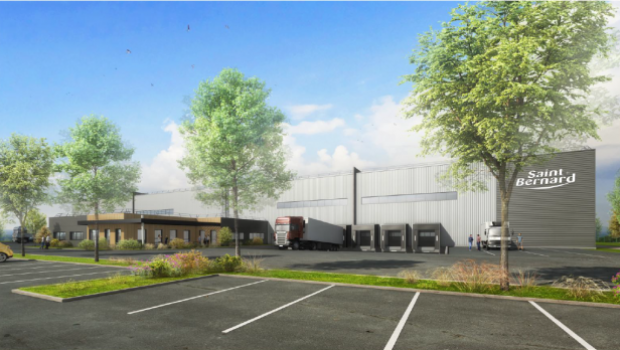
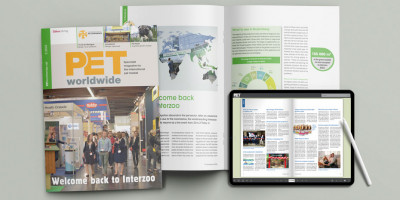
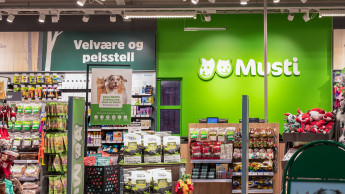
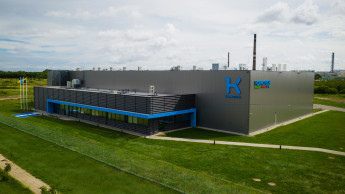
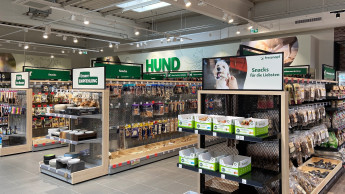
 Print - digital - online
Print - digital - online


